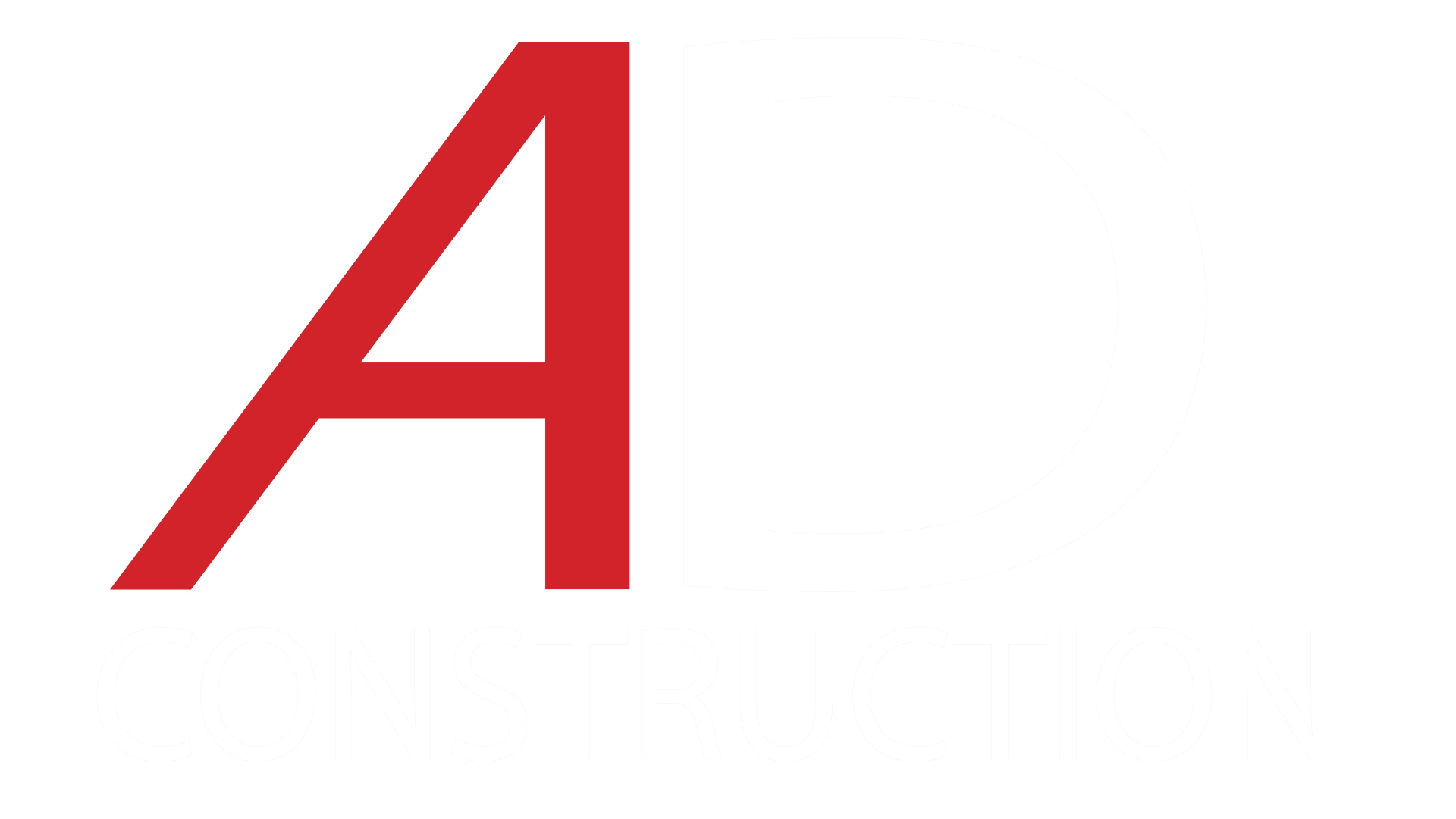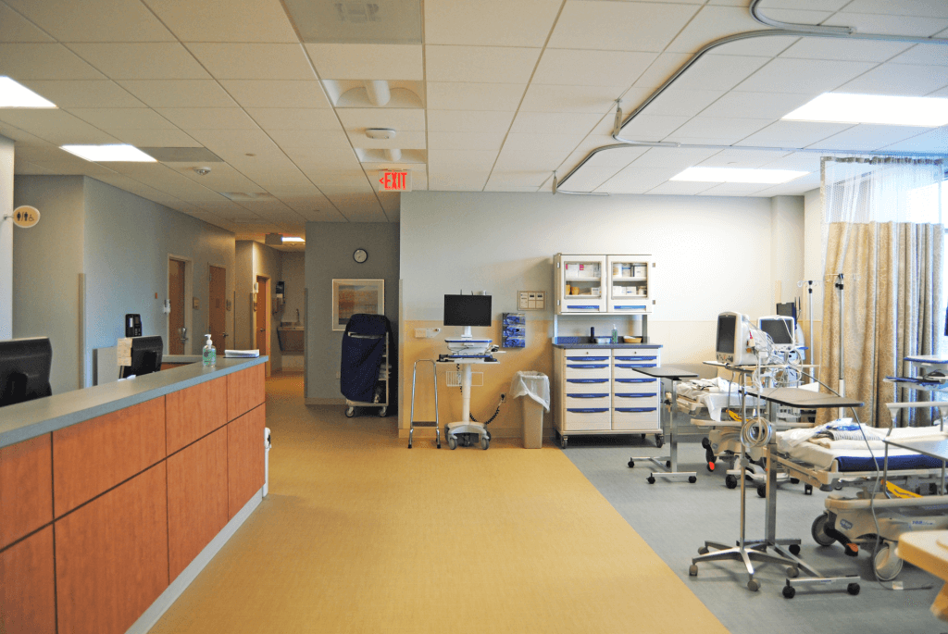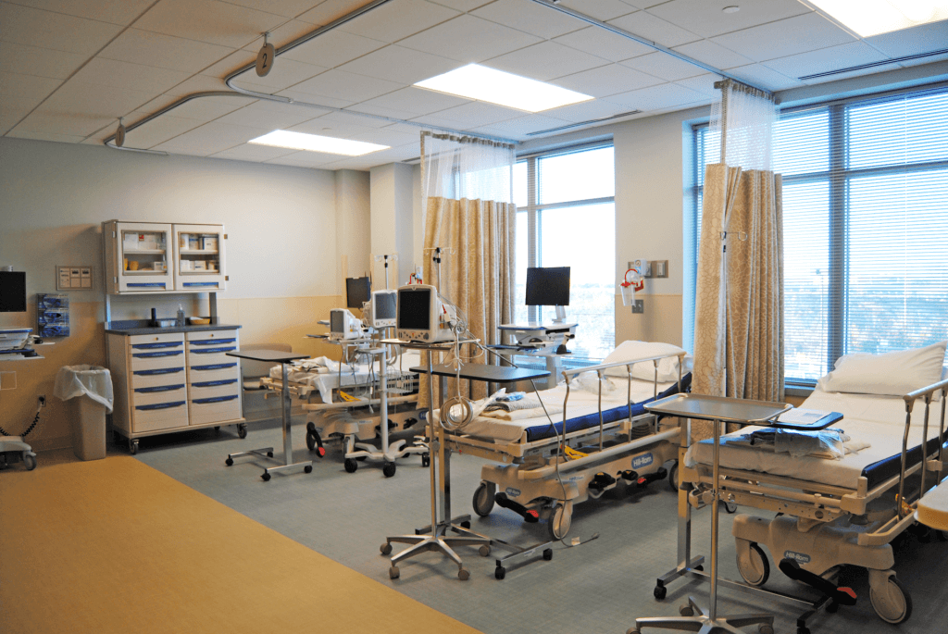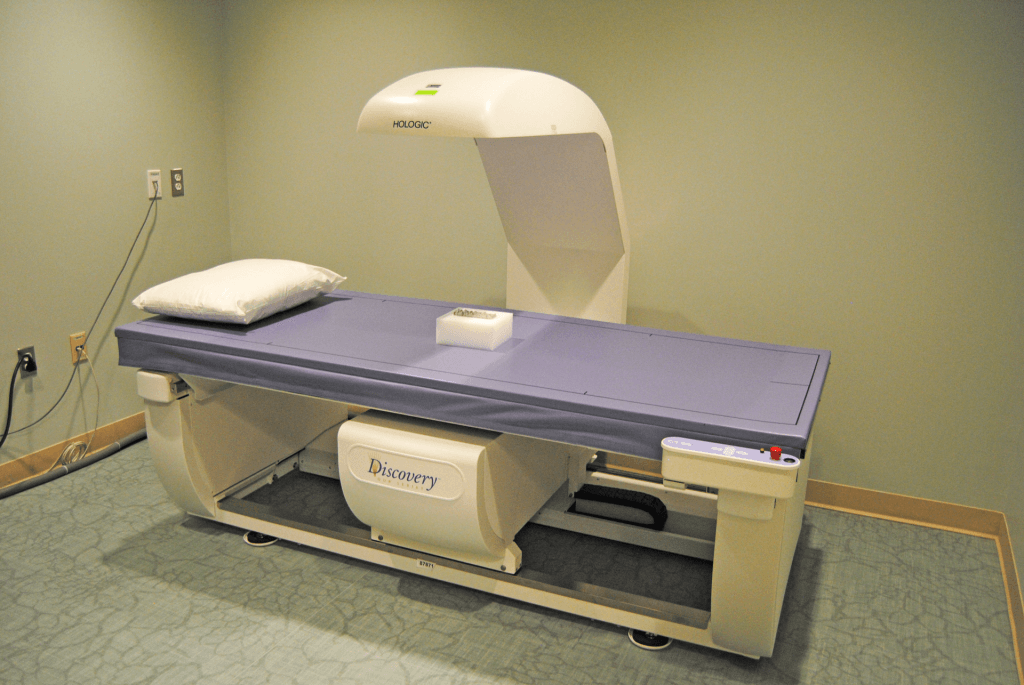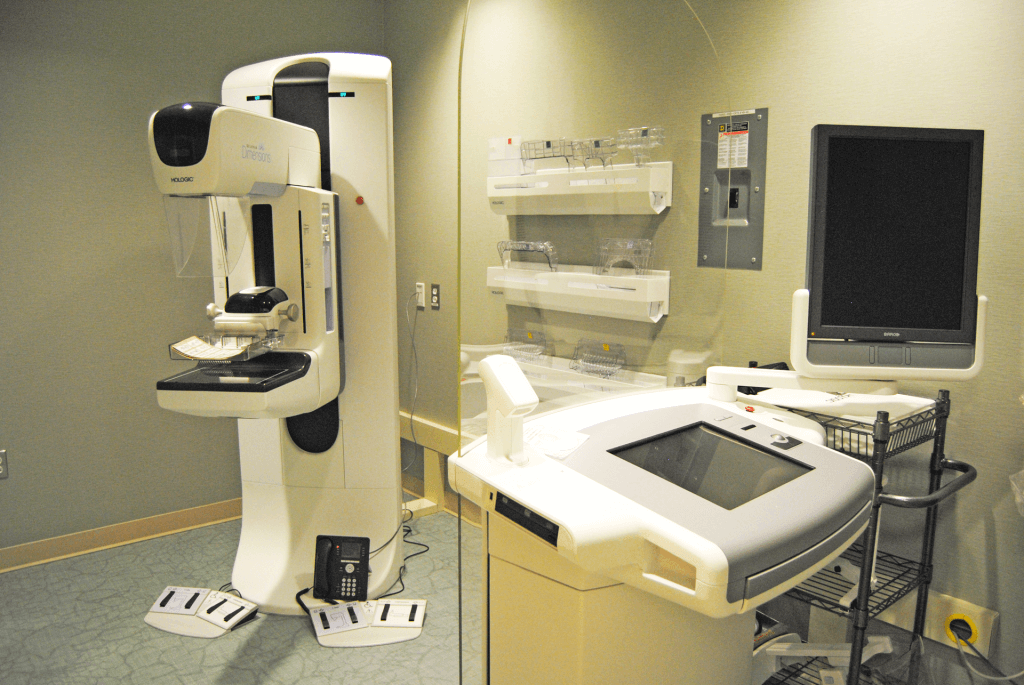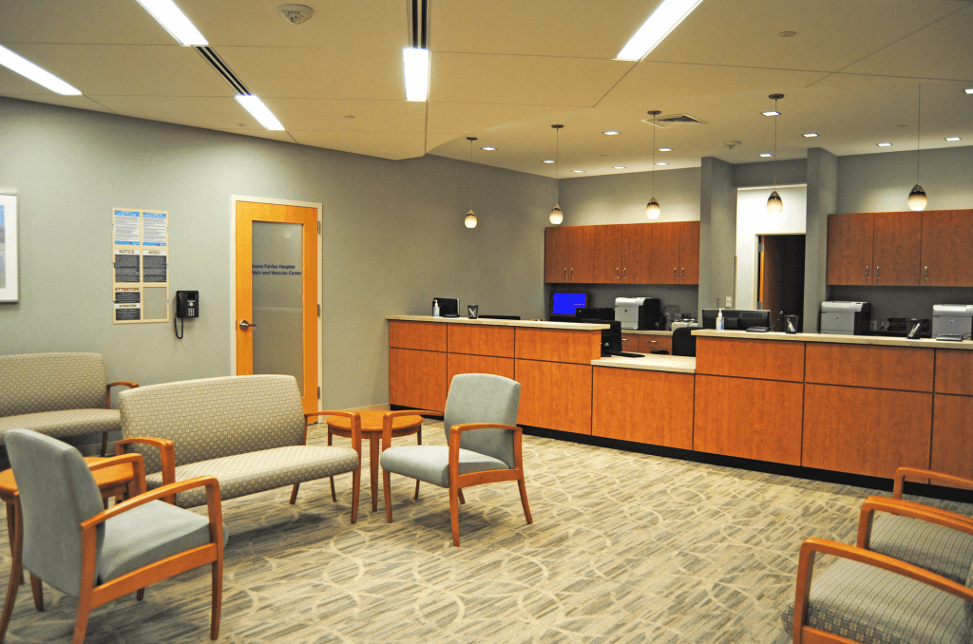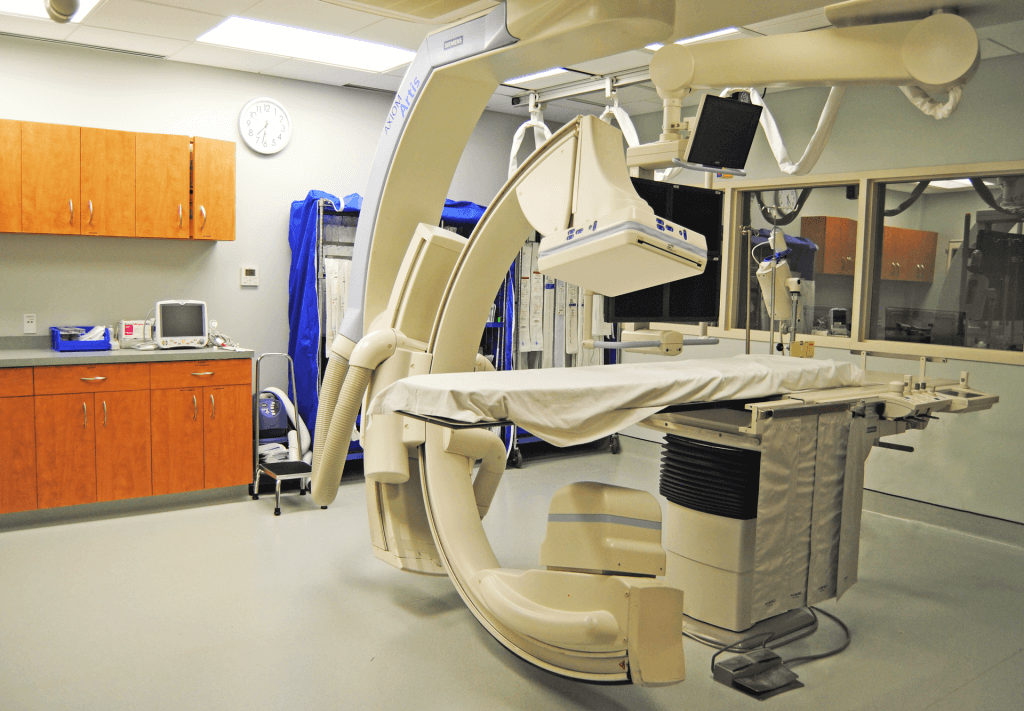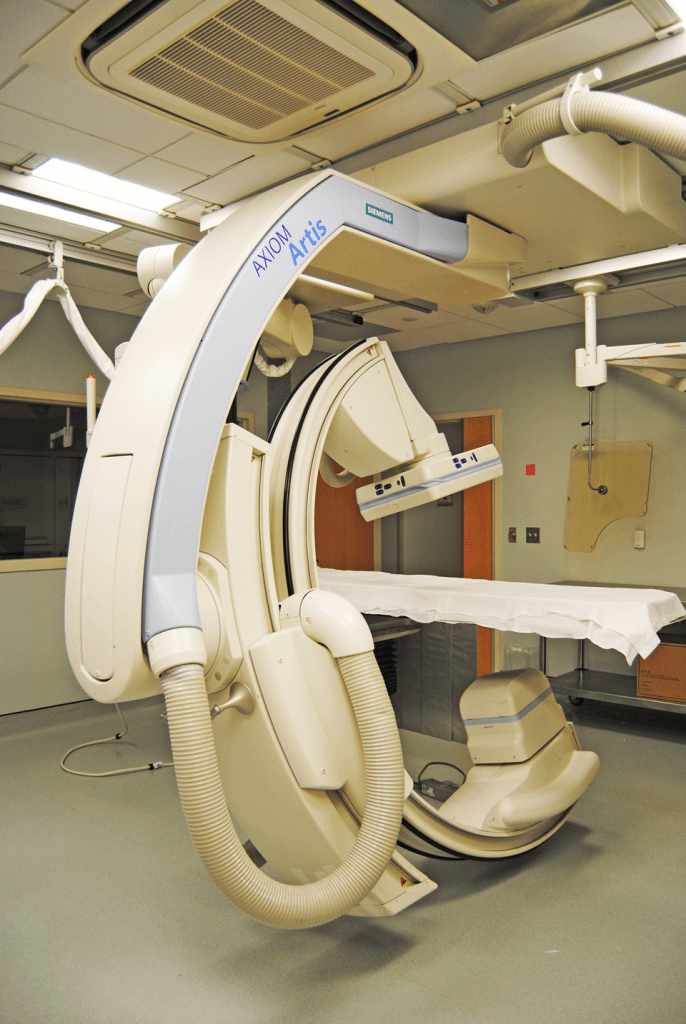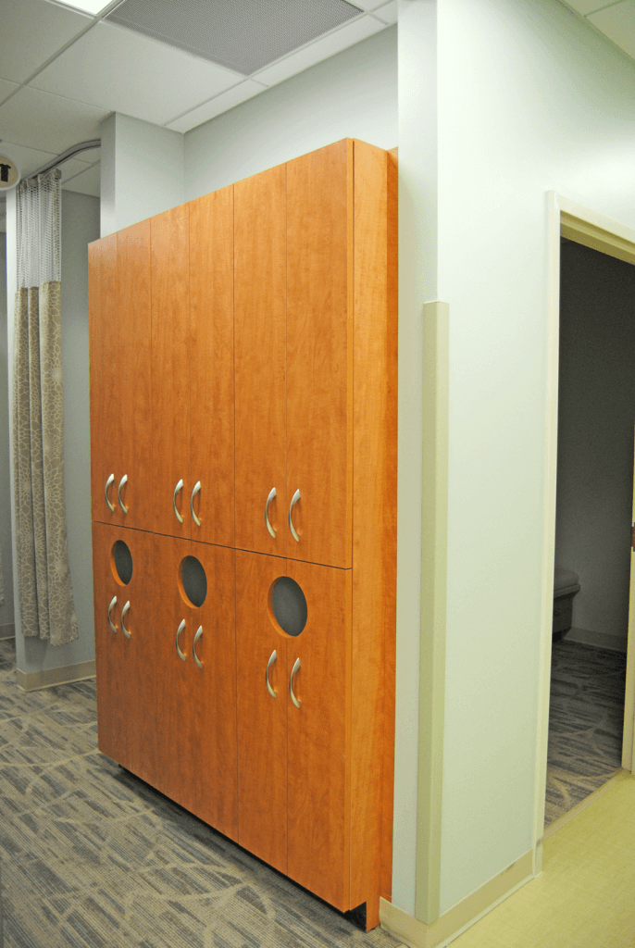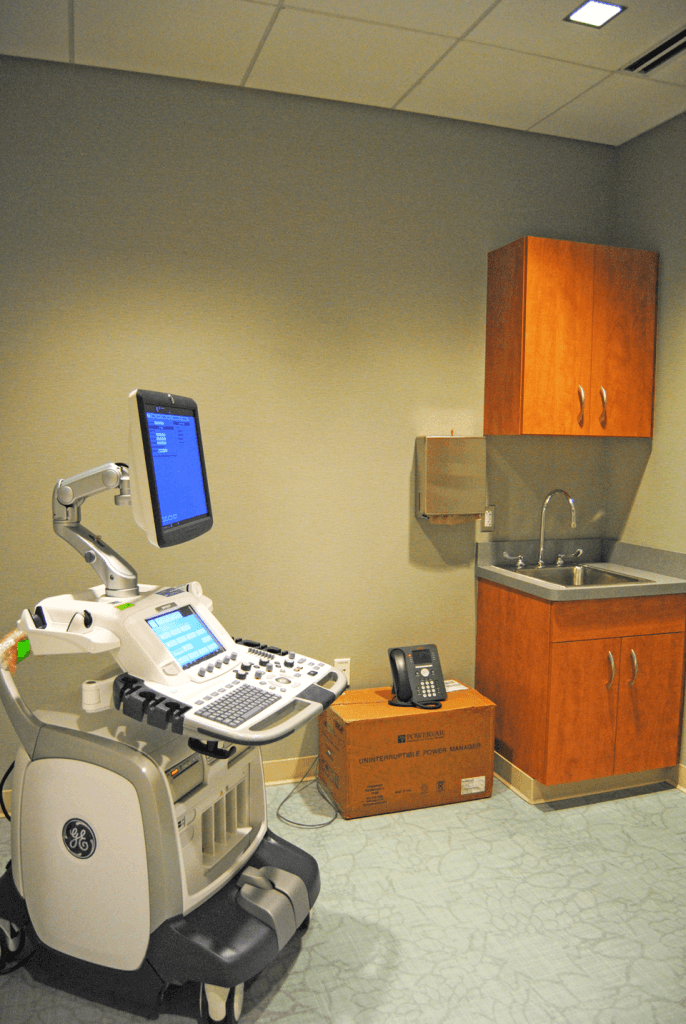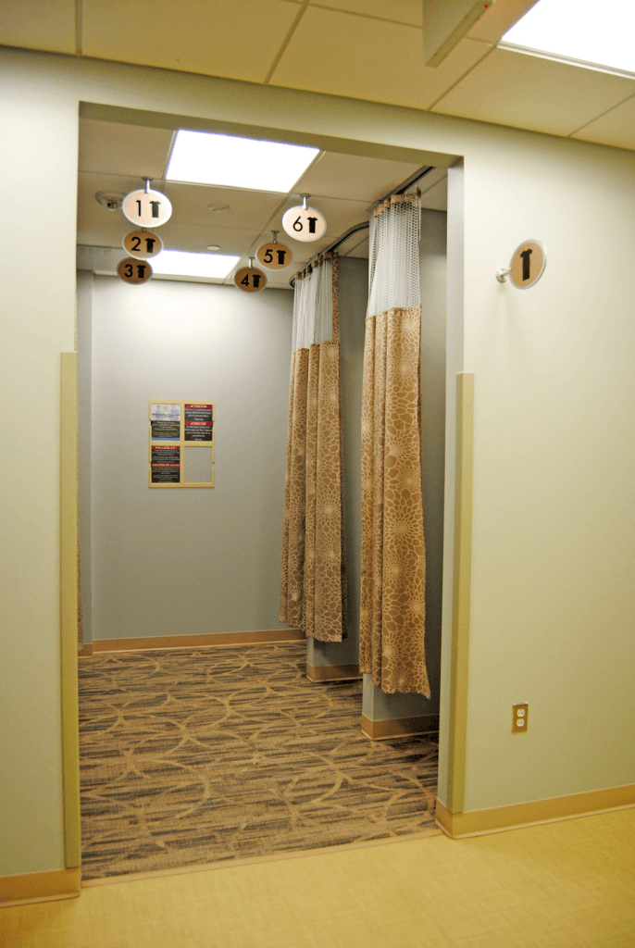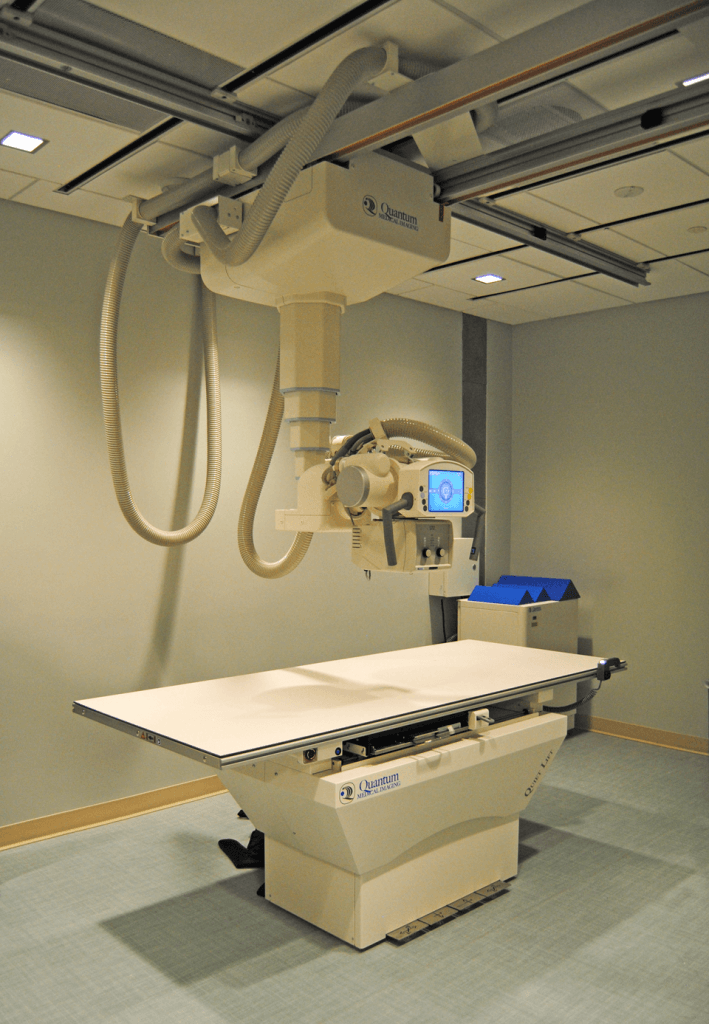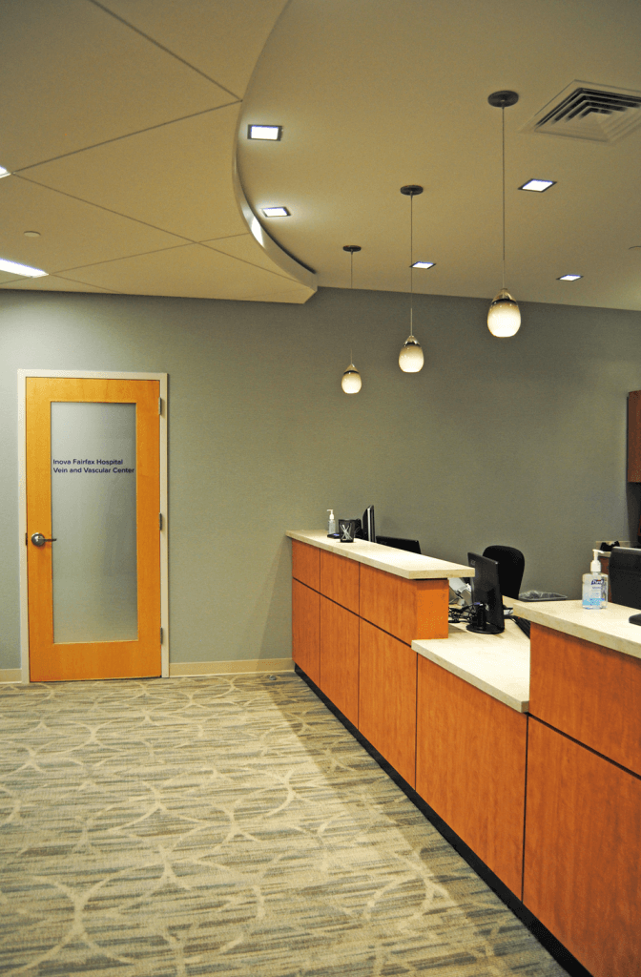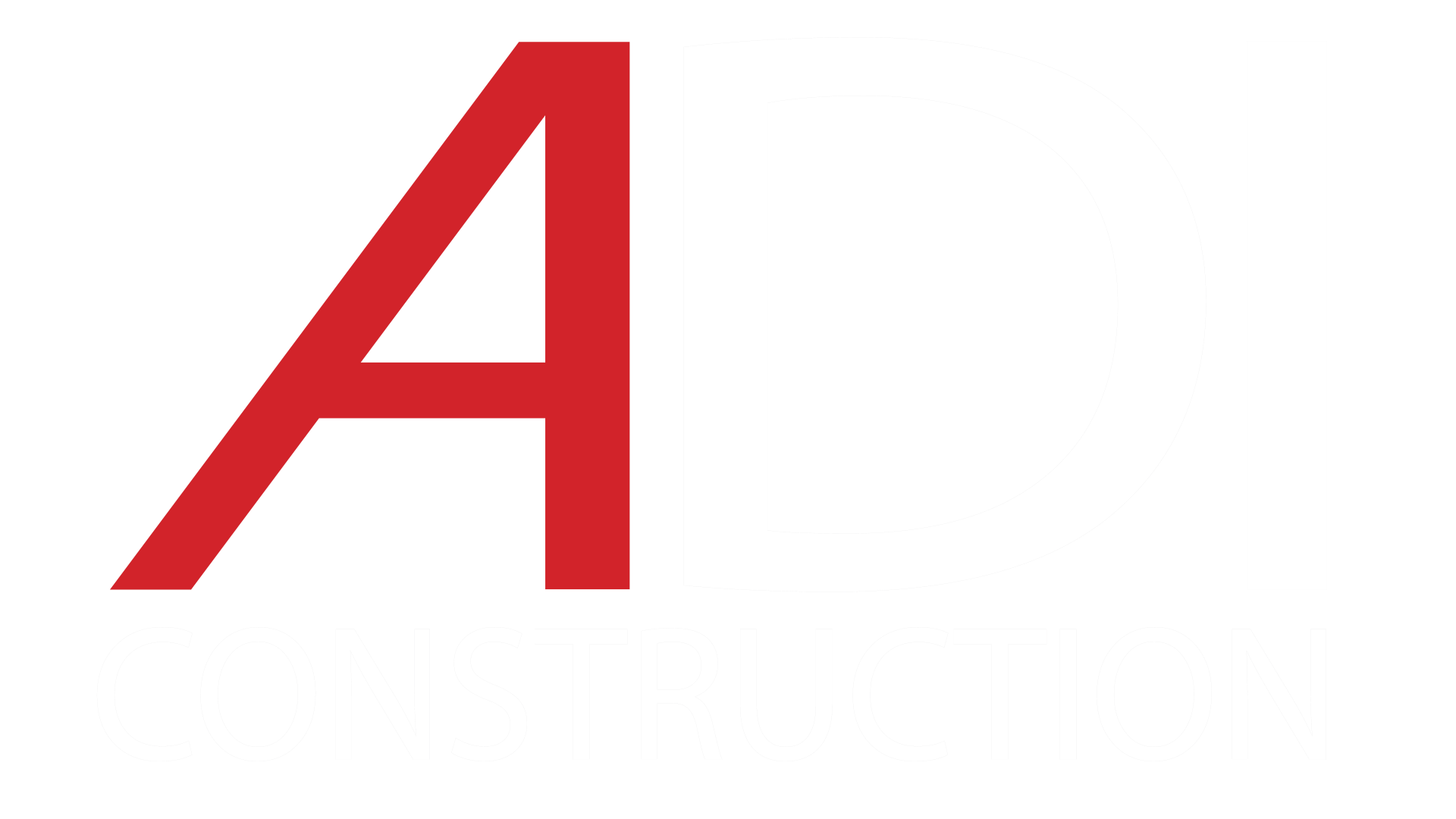ABOUT THIS PROJECT
The renovation of the medical facility was a complex undertaking within an occupied environment, requiring careful management of logistics and workflows around active medical exam and care rooms. Spanning multiple floors and covering 50,000 square feet, the project adhered to stringent ICRA (Infection Control Risk Assessment) guidelines. Negative pressure systems and designated clean zones were established to maintain a sterile environment, ensuring the safety and well-being of patients and staff. Throughout the renovation, the highest levels of cleanliness and infection control were upheld, with close attention paid to minimizing disruption to ongoing medical operations. The project was executed with precision to meet the demands of a dynamic healthcare setting, balancing construction needs with the critical nature of medical care.
Gainesville, VA | 7,869sf
