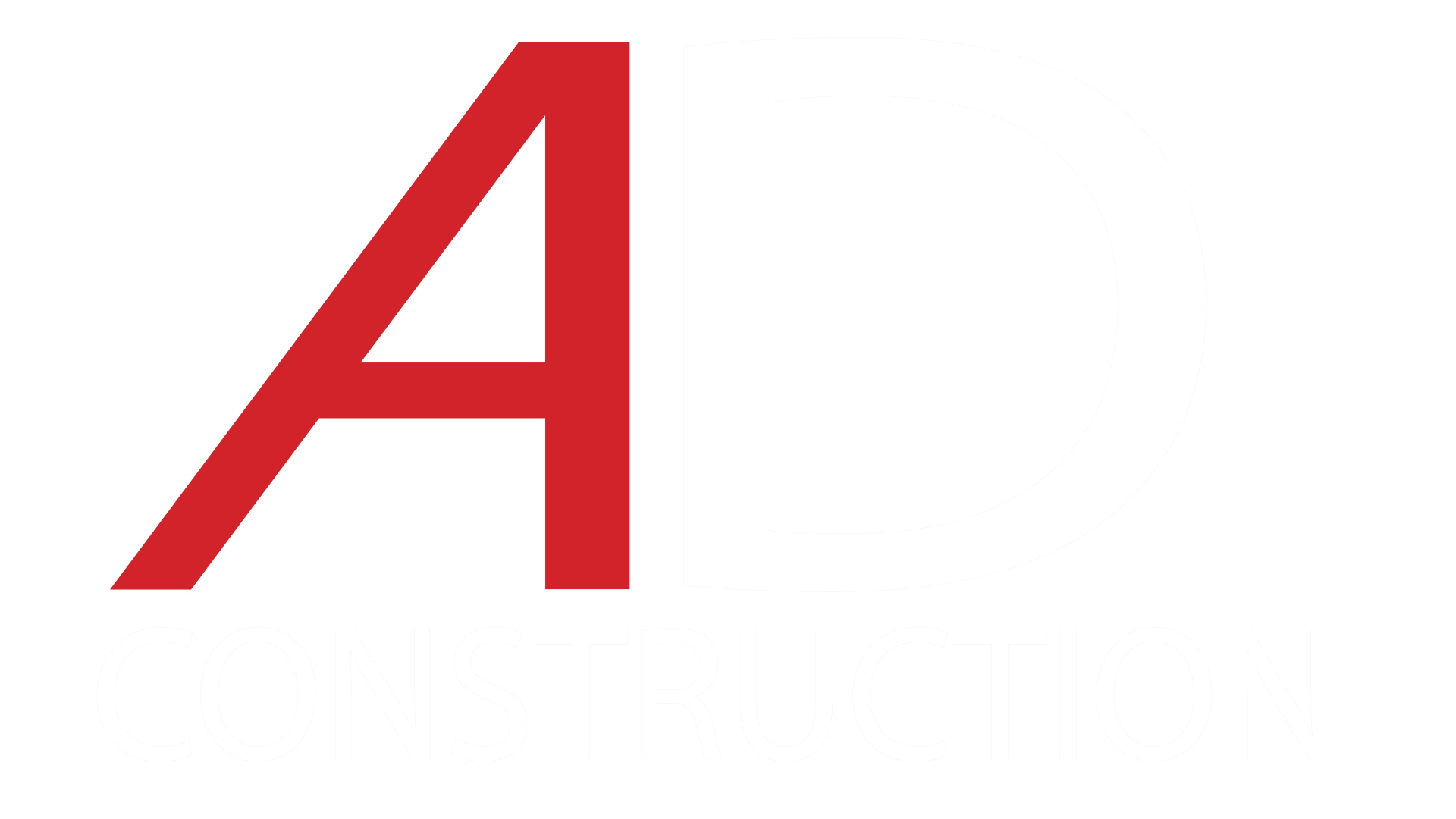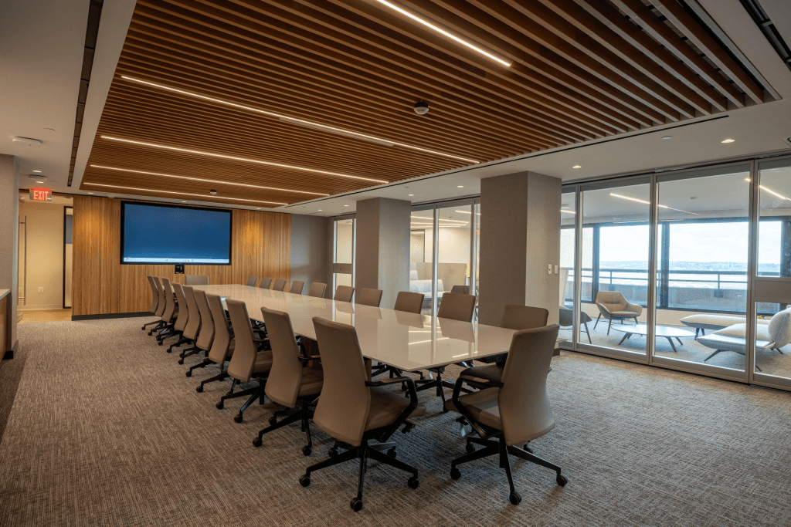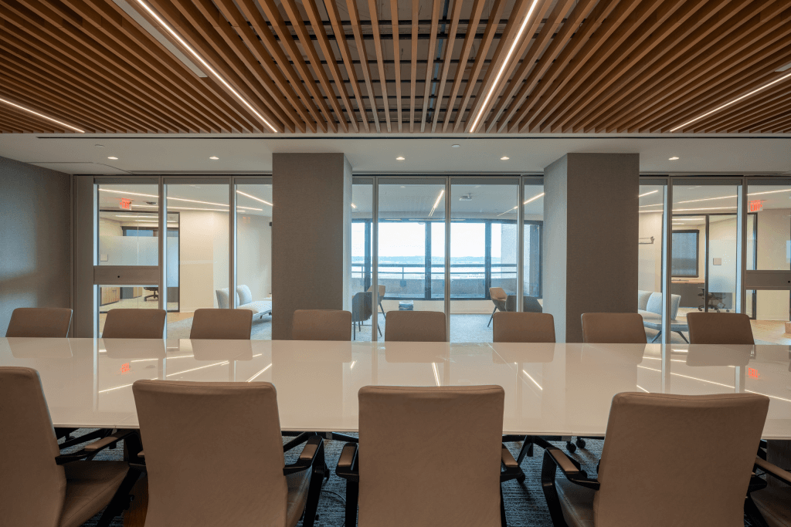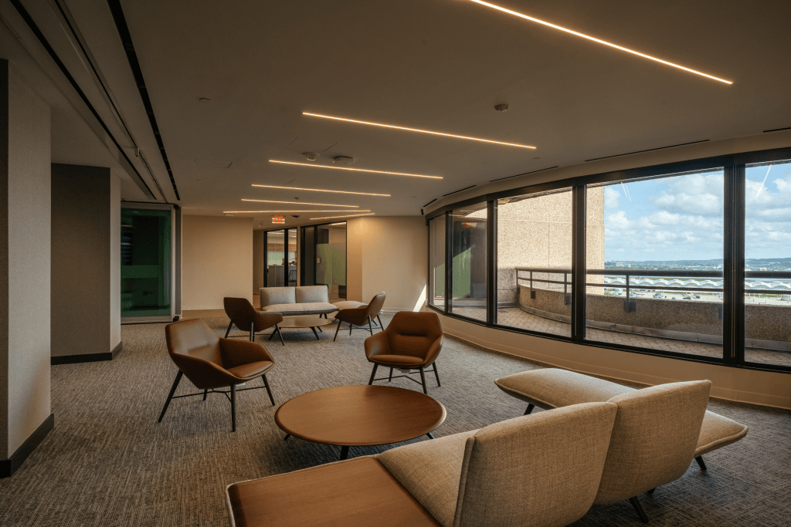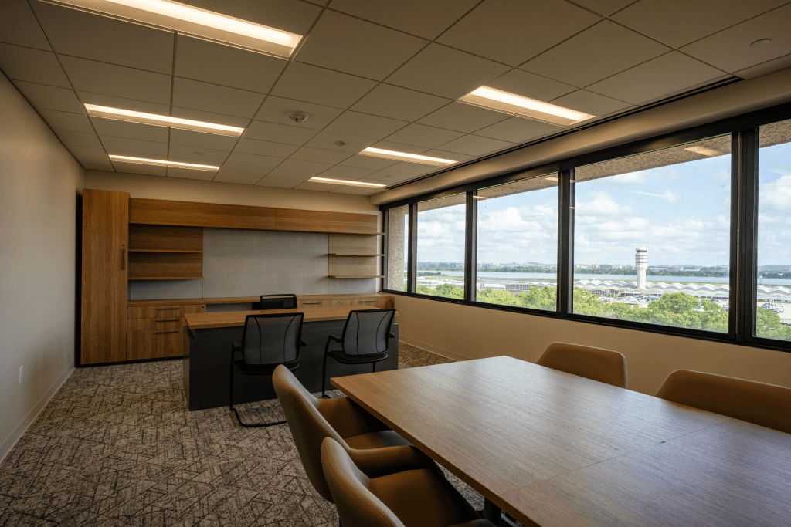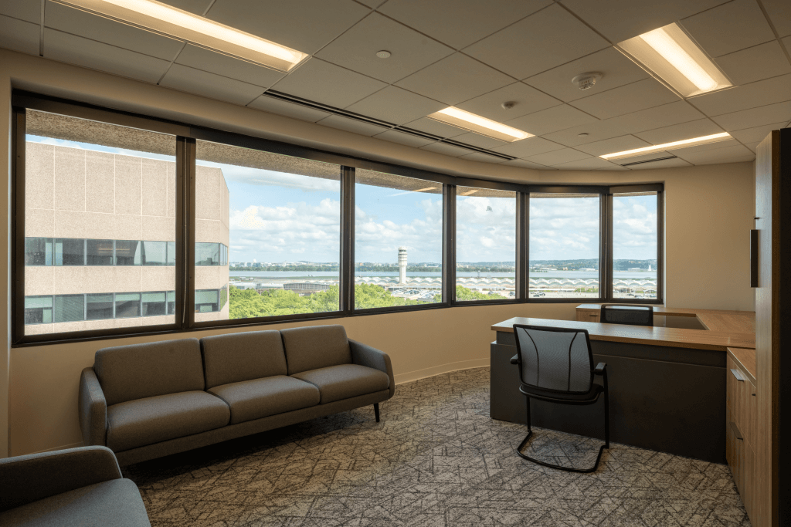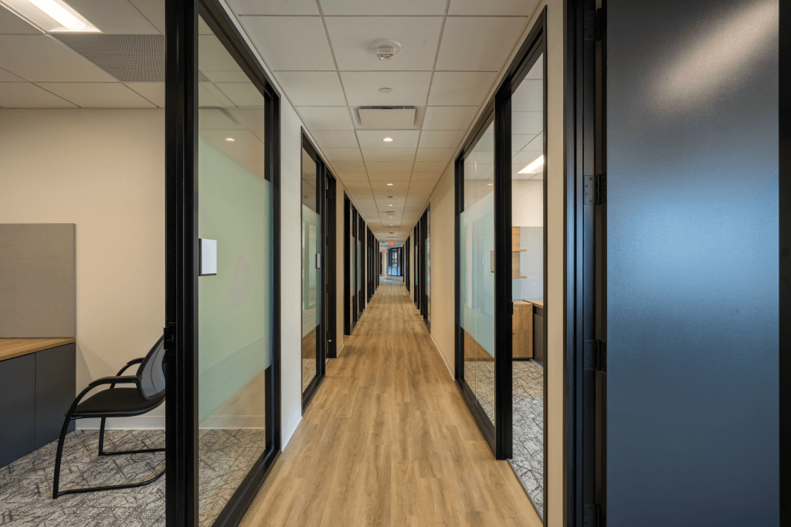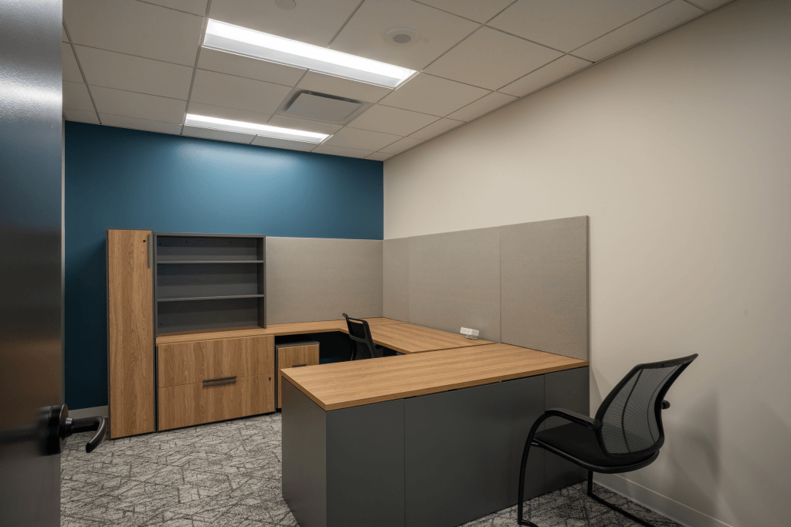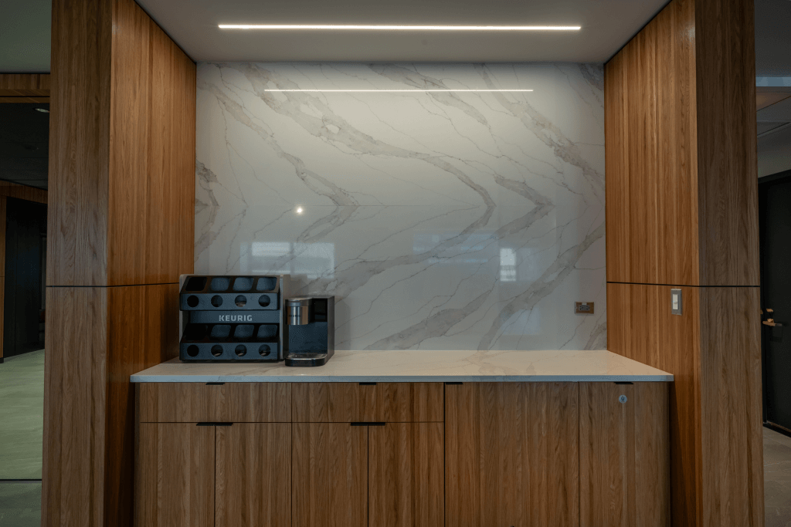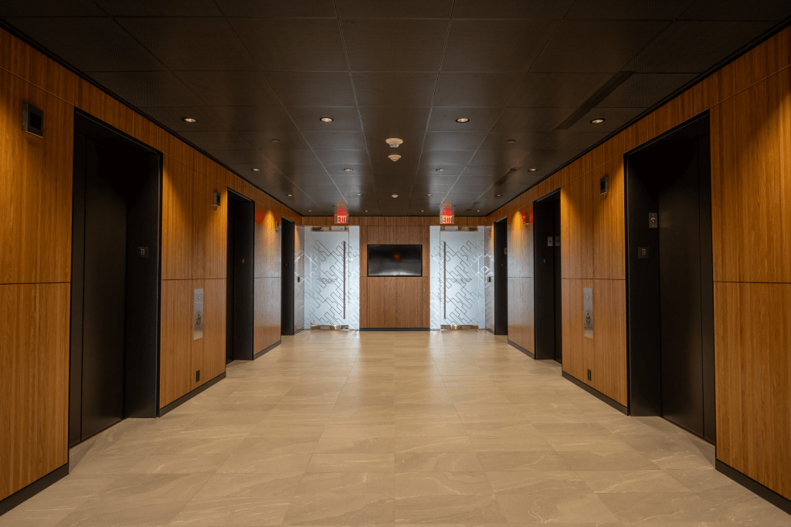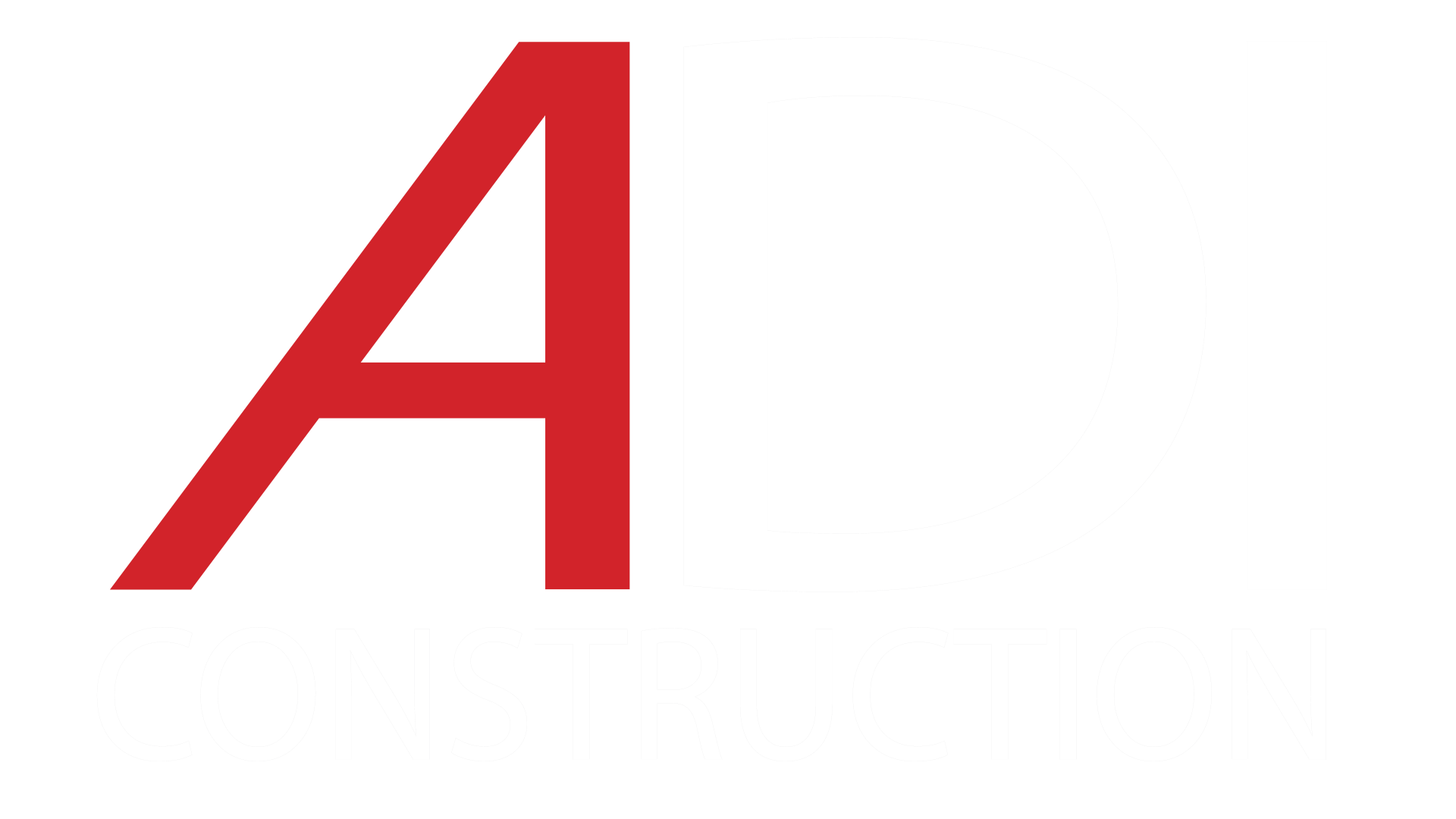ABOUT THIS PROJECT
This interior construction renovation project covered an expansive 31,249 square feet across multiple floors, transforming the space into a sophisticated and secure environment. The renovation included a complete overhaul of the interior, featuring high-end finishes and meticulous design details that enhanced both the aesthetic appeal and functionality of the facility. Premium materials such as polished marble floors, custom fixtures, intricate wood paneling, and refined wall treatments were used throughout, elevating the space to a luxurious standard. Additionally, the project incorporated strict security measures, with the installation of ballistic partition materials designed to offer maximum protection while maintaining the space’s elegant appearance. These partitions, strategically placed throughout the facility, ensured the safety of occupants without compromising on design. The renovation required a high level of coordination between design, construction, and security teams, seamlessly blending luxury with cutting-edge protective features. The result was a refined, secure, and highly functional space, providing a distinguished environment that met both aesthetic and security requirements.
Arlington, VA | 37,000sf | 2023
