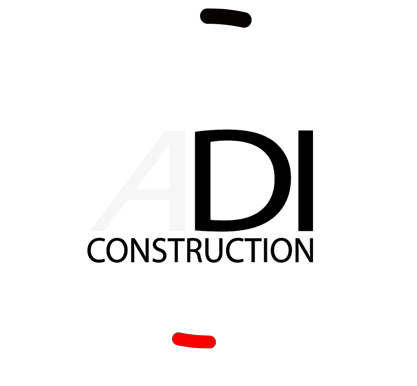









About This Project
Full Floor Build Out of the 8th & 9th Floor at 1000 F Street NW DC. Over 16,000 SF of a modern, high end design by KGD Architecture. Exposed concrete ceilings are shadowed by a floating 9wood ceiling system. The interconnecting staircase with floating wood tread integration is accented by natural light which streams through the 10’ tall floor to ceiling windows and is framed in by telescoping glass conference rooms with operable sliding doors. A mixture of polished concrete floor and wood floor give this space a comfortable blend of industrial and modern design.
Project Overview
- Location: Washington, DC
- Completed: December 2018
- Size (sqft): 6,450
- Value: $750,000.00

