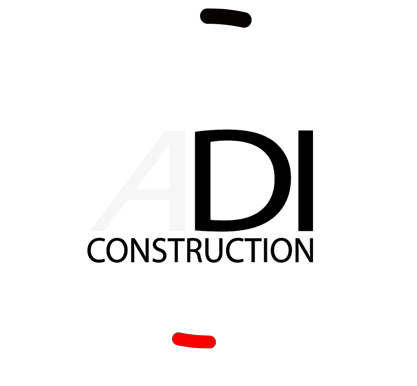












About This Project
ADI converted this space from a one unit townhome to three condos with access from the front door and community stairs. New foundation was dug and poured at the rear of the unit, extending the original length by 27 feet. A third floor and penthouse deck were added on to the original structure as well. A light well with a skylight was installed to allow for natural light to flow from the roof to the basement. All condos were furnished with Gyprete flooring for sound isolation.
Project Overview
- Location: Washington, DC
- Completed: March 2016
- Size (sqft): 5,000

