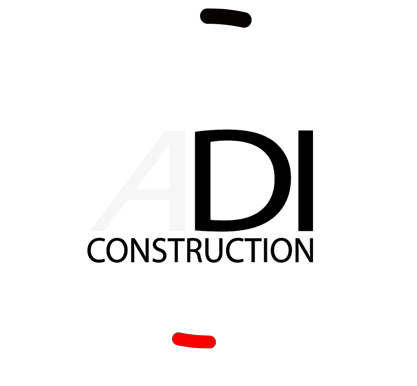




About This Project
The construction for this project consisted of demolition and reconstruction, including removal of an elevator and the addition of a completely new mechanical, electrical, and sprinkler system. The finishes included decorative interior window panels throughout and extensive millwork on the walls and ceiling. Another specialty item included a centrally located circular photo studio to display clients’ before and after procedure photos.
Project Overview
- Location: Vienna, VA
- Completed: August 2007
- Size (sqft): 6,082
- Value: $919,042.00

